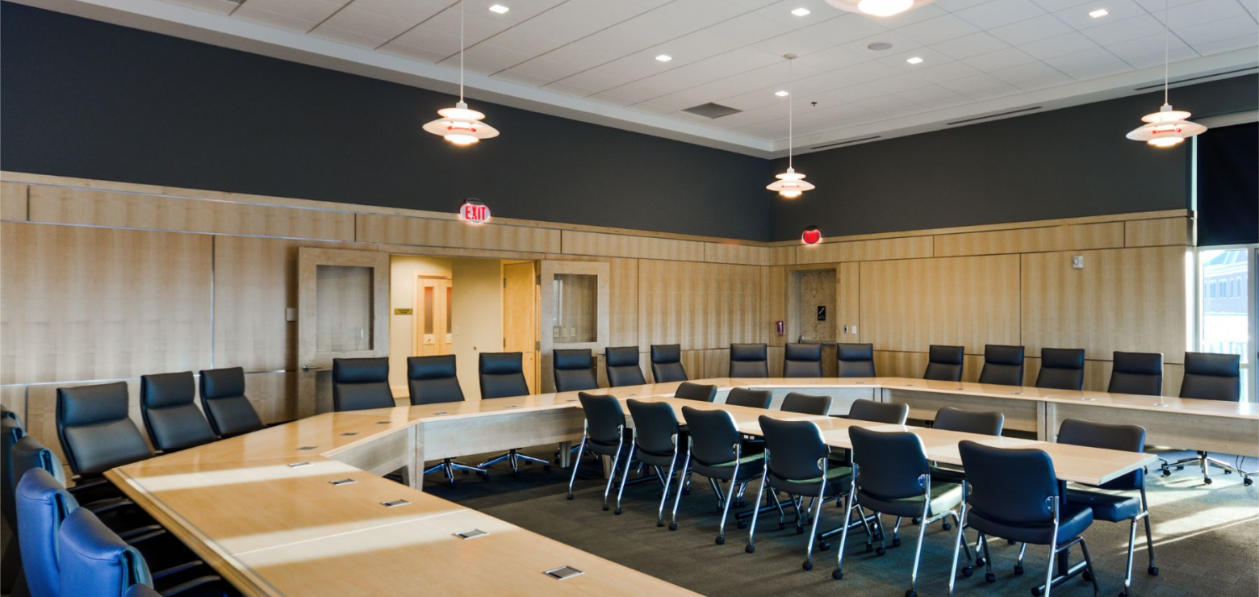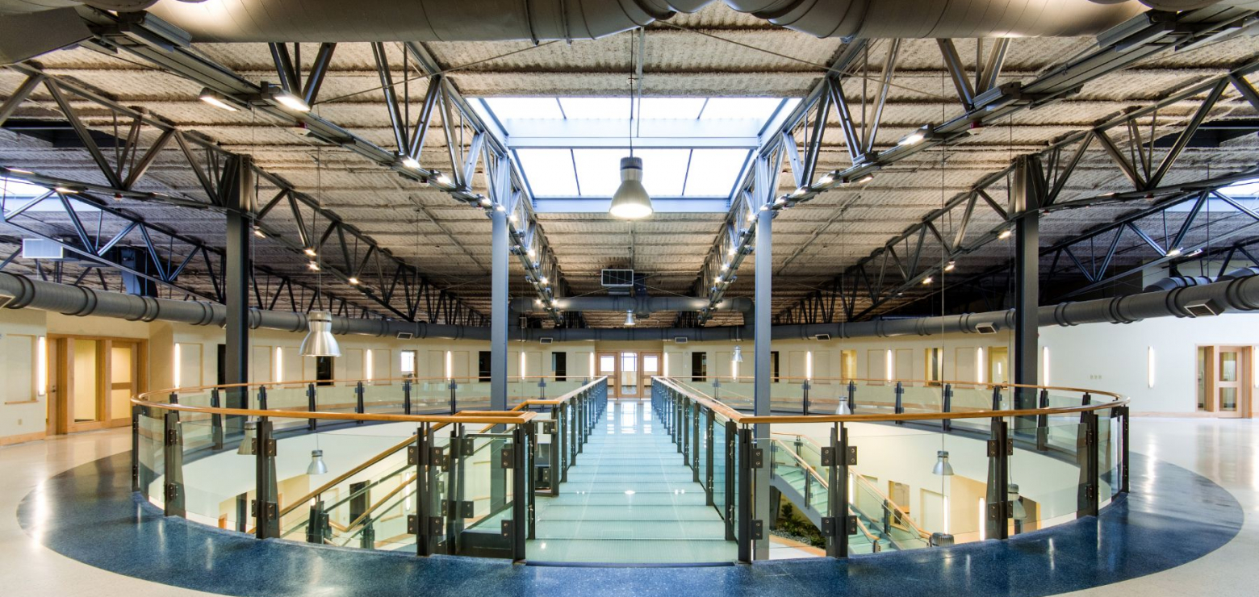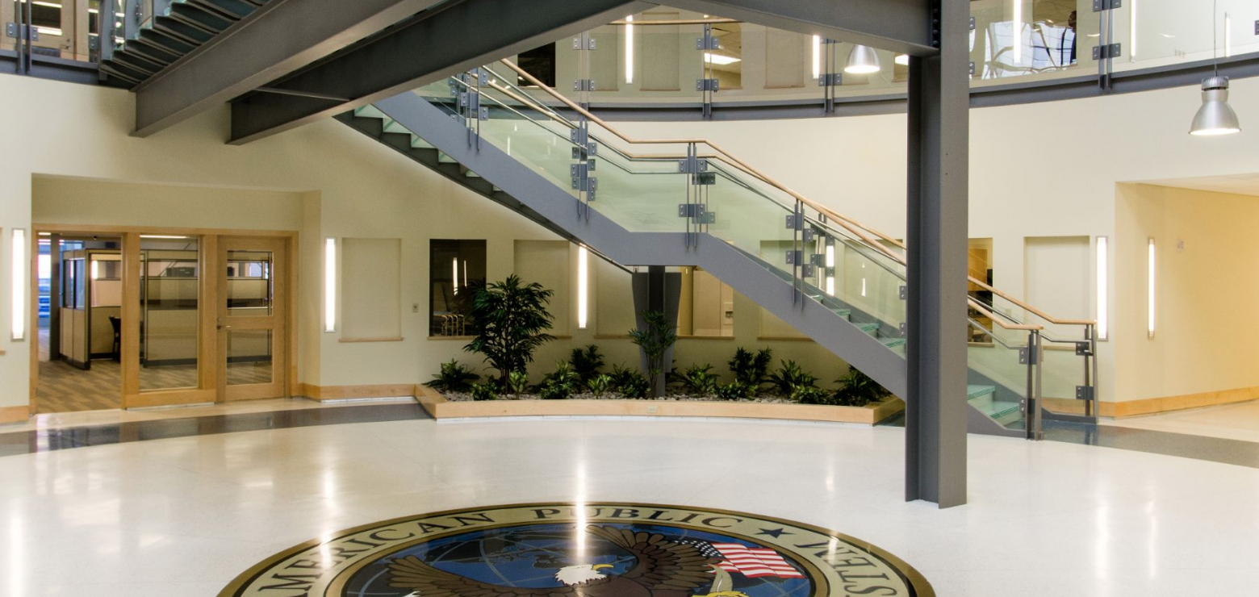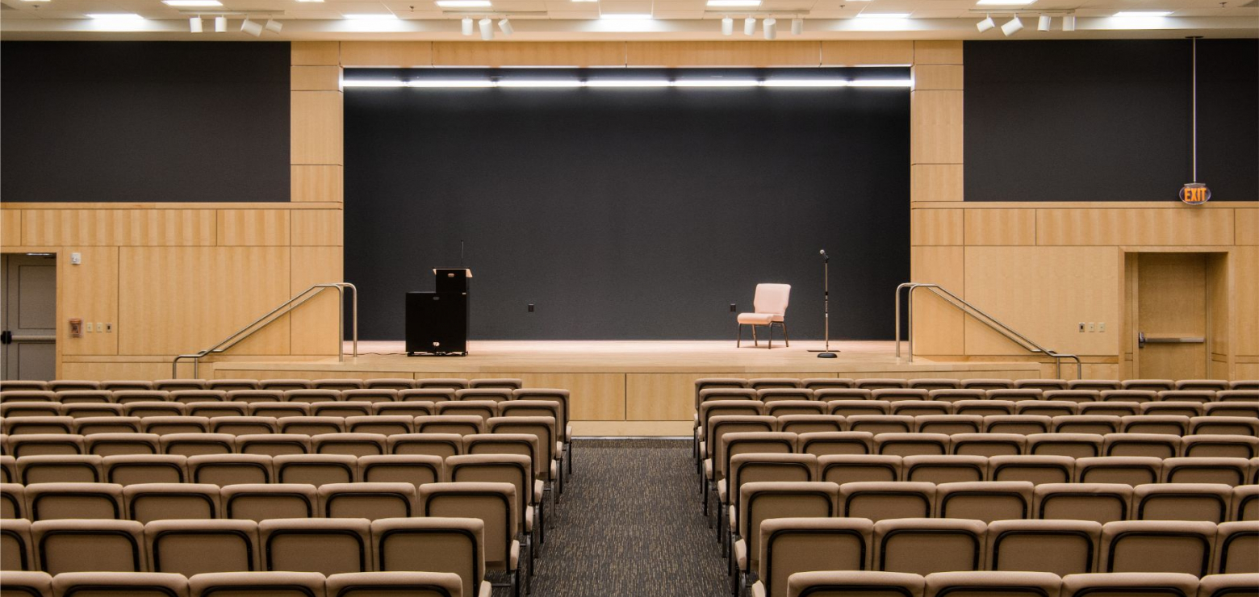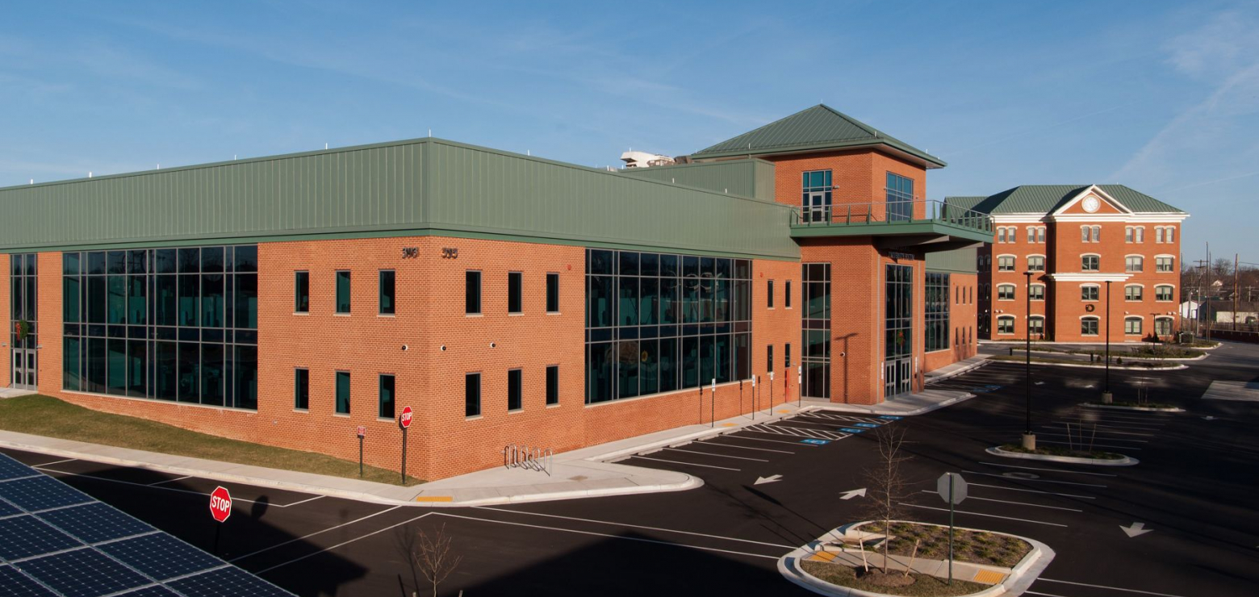About this Project
This project involved the conversion of an existing one-story warehouse into a three-story, Class A office building with new foundations, structural components, exterior finishes, and roof. The project included the addition of a floating staircase and elevator towers, a grand front entrance, meeting space, a large multi-purpose room for campus wide meetings and events, and open office spaces with raised access flooring.
Over 1,600 solar panels were installed in the adjacent parking lot canopy and provide approximately 20% of the center’s energy use. Other green elements include motion-sensor lighting, natural light use including a centrally located circular atrium with skylights, and efficient plumbing fixtures to conserve water.
Award
Associated Builders and Contractors (ABC) Excellence in Construction Award - Cumberland Valley Chapter
LEED Platinum Certified
