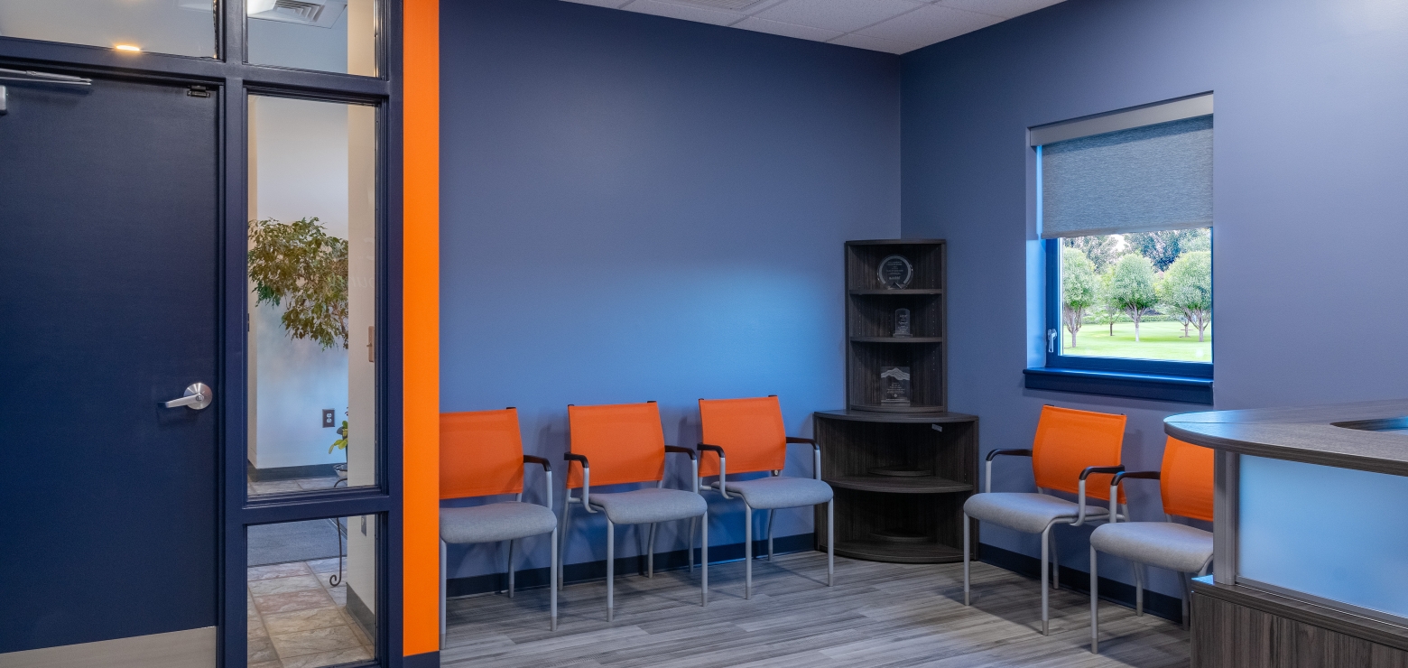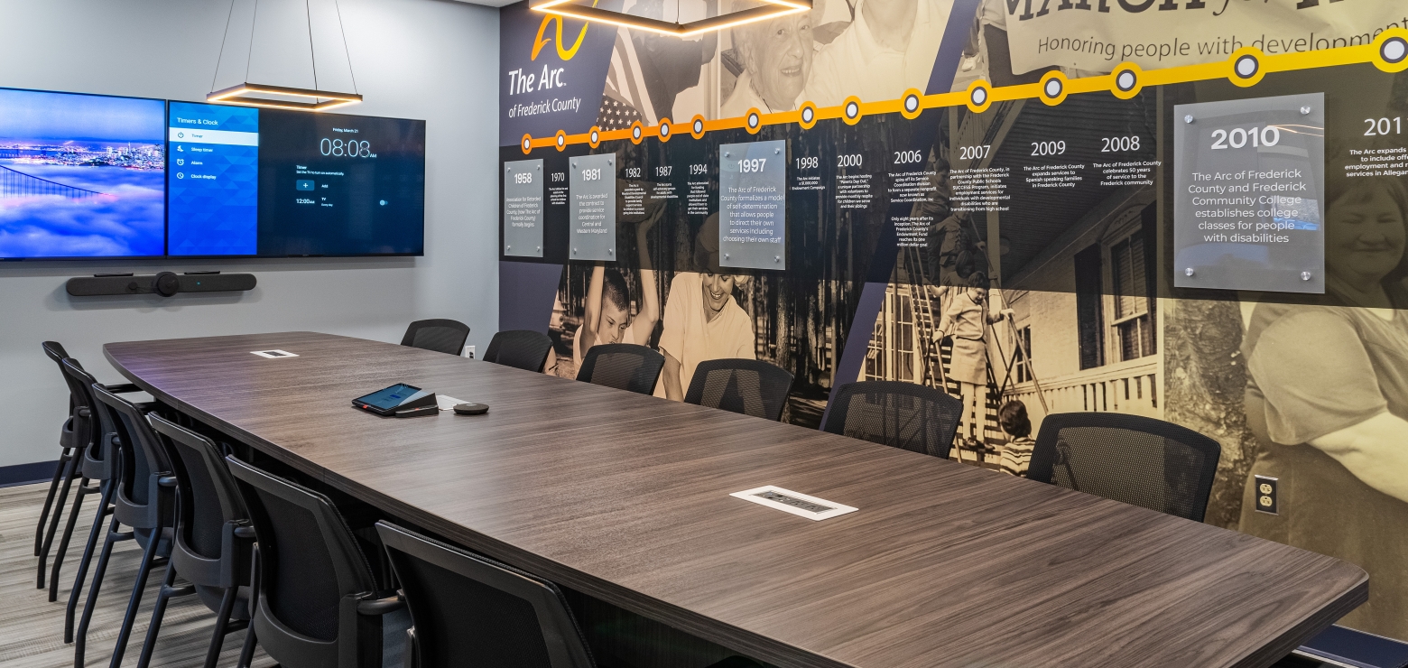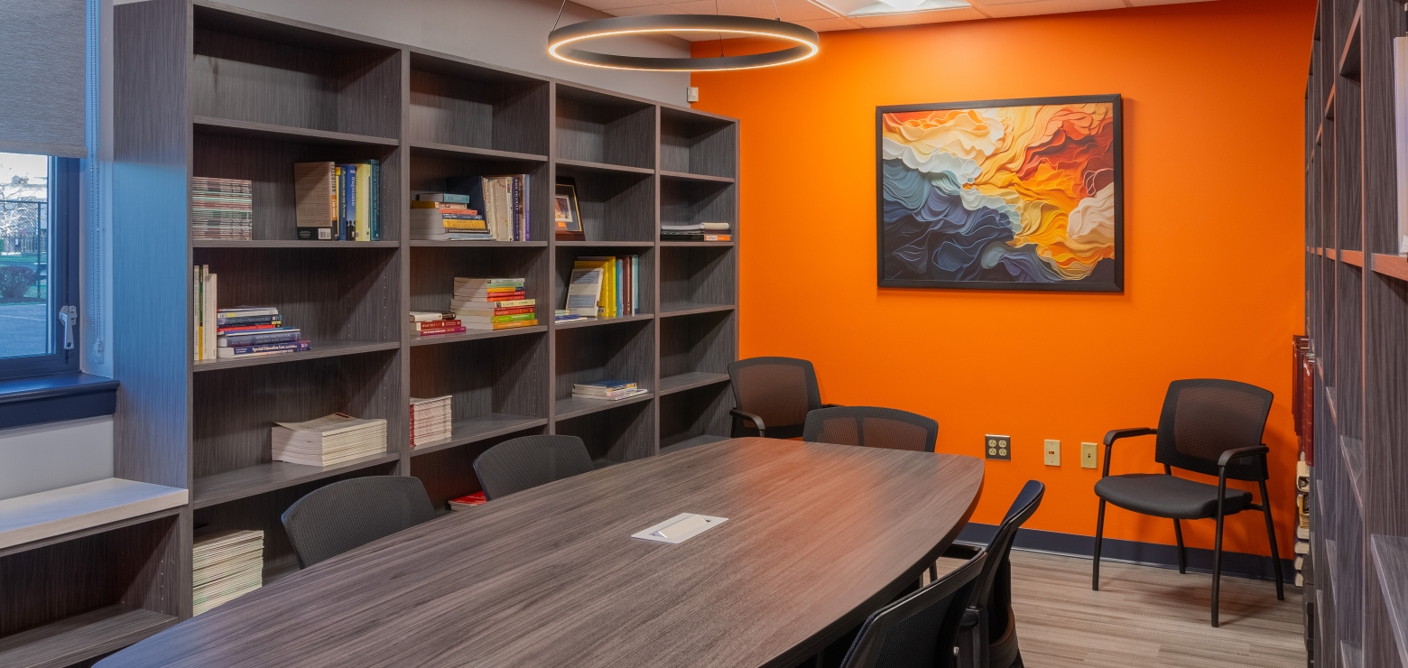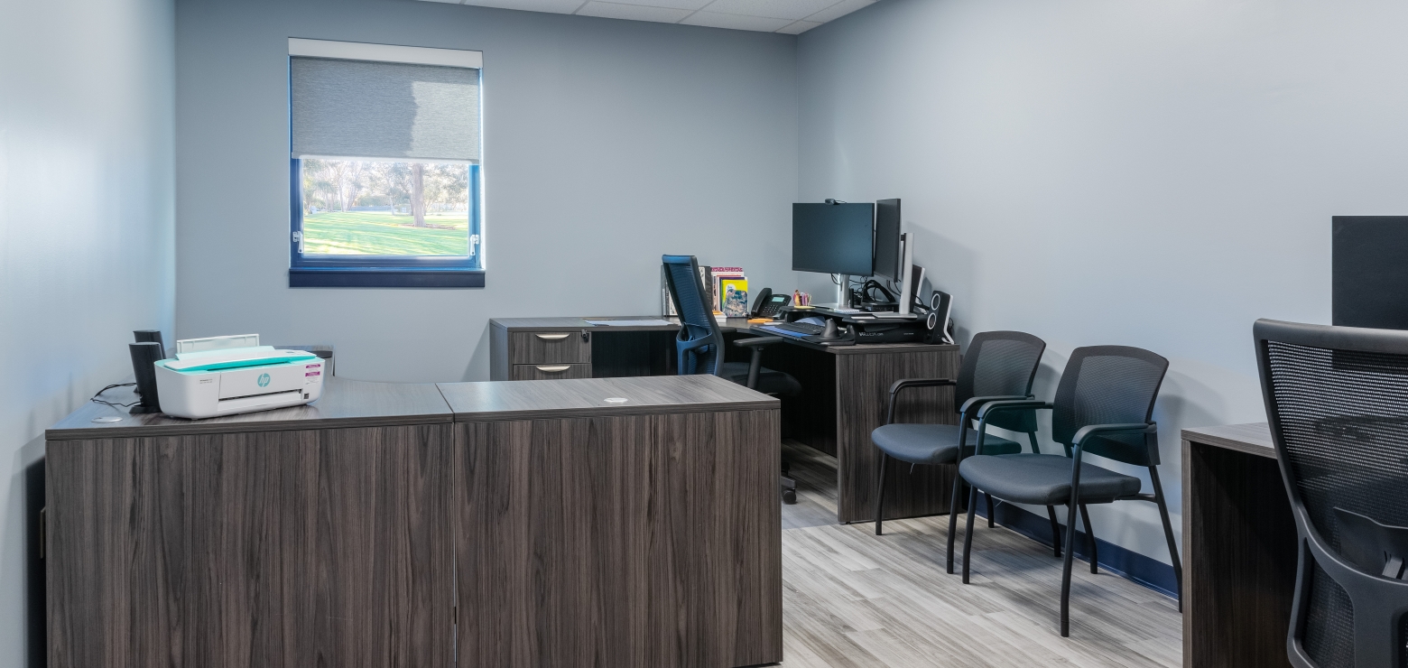About this Project
This office renovation included selective demolition of existing acoustical ceilings, doors, millwork, and floors. New acoustical ceilings and LVT flooring were installed throughout. The employee lunch room was upgraded with new millwork and solid surface tops. Existing restroom fixtures were upgraded, and MEP upgrades included new LED lighting. The HVAC system was improved with a new mini split for the IT room. The entire office space was refreshed with new paint and upgraded graphics to highlight the ARC’s history.




