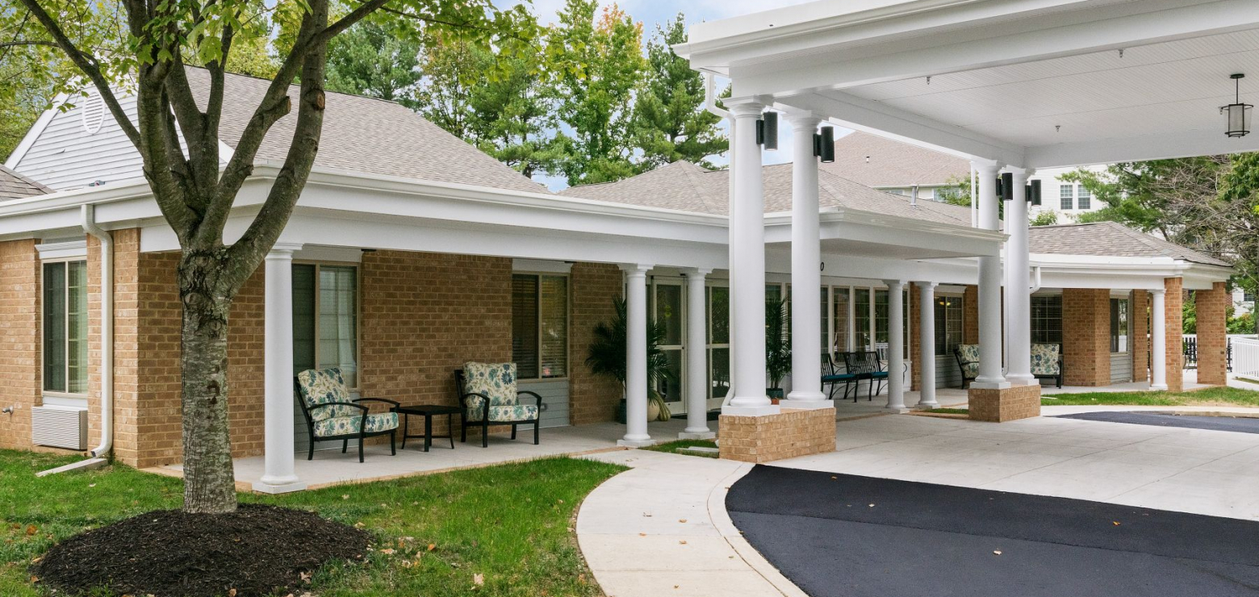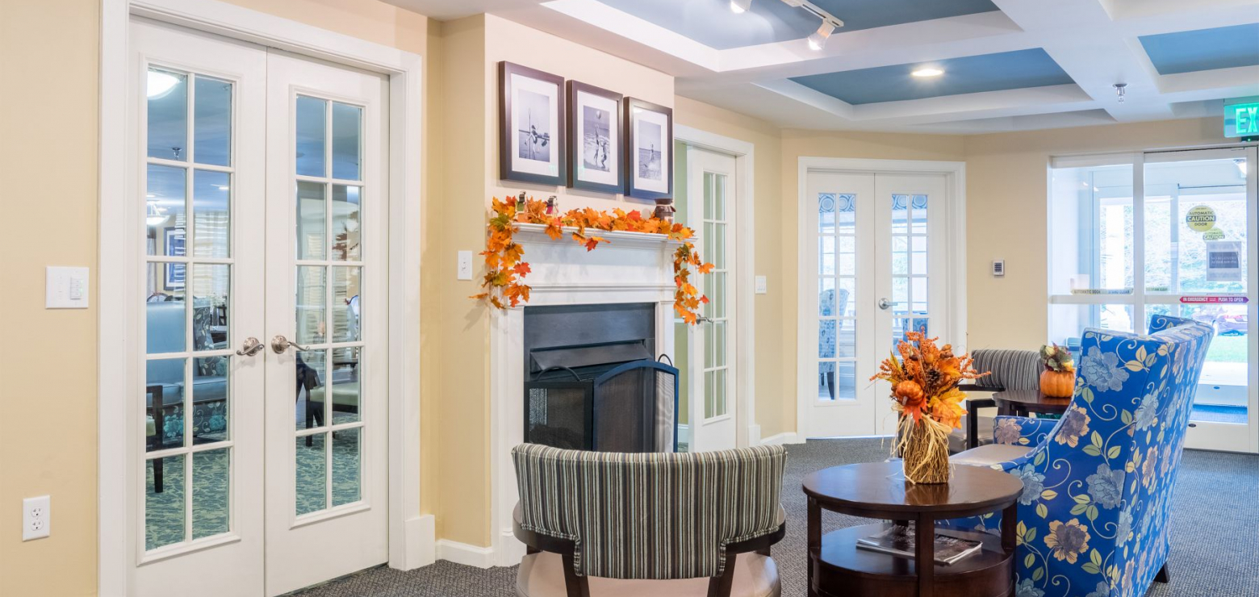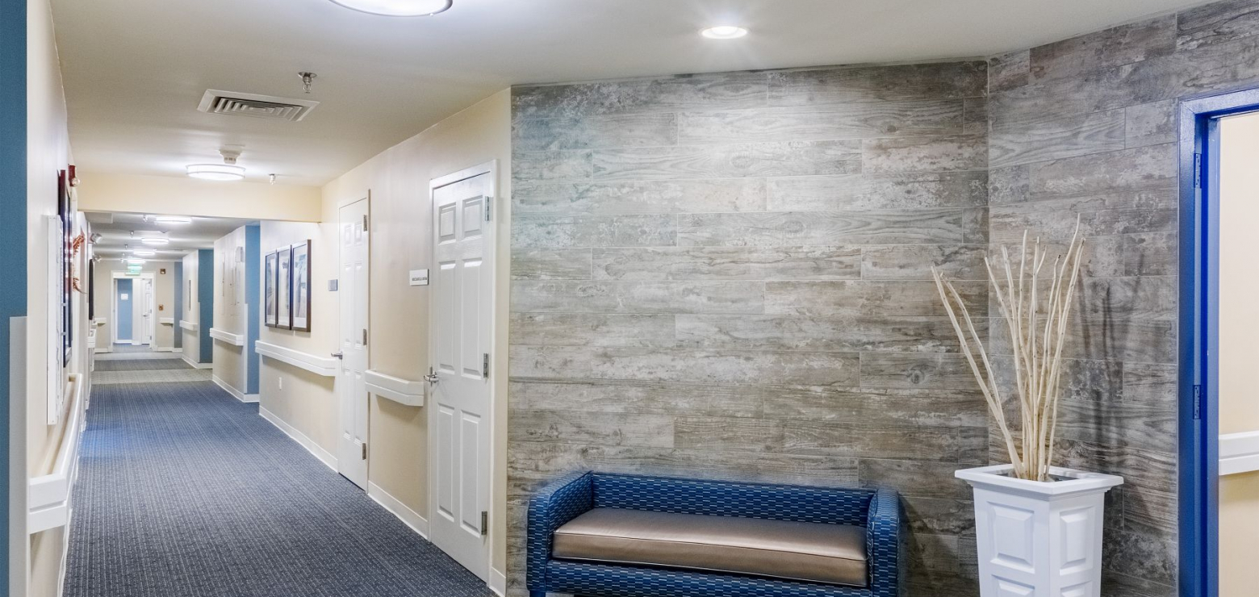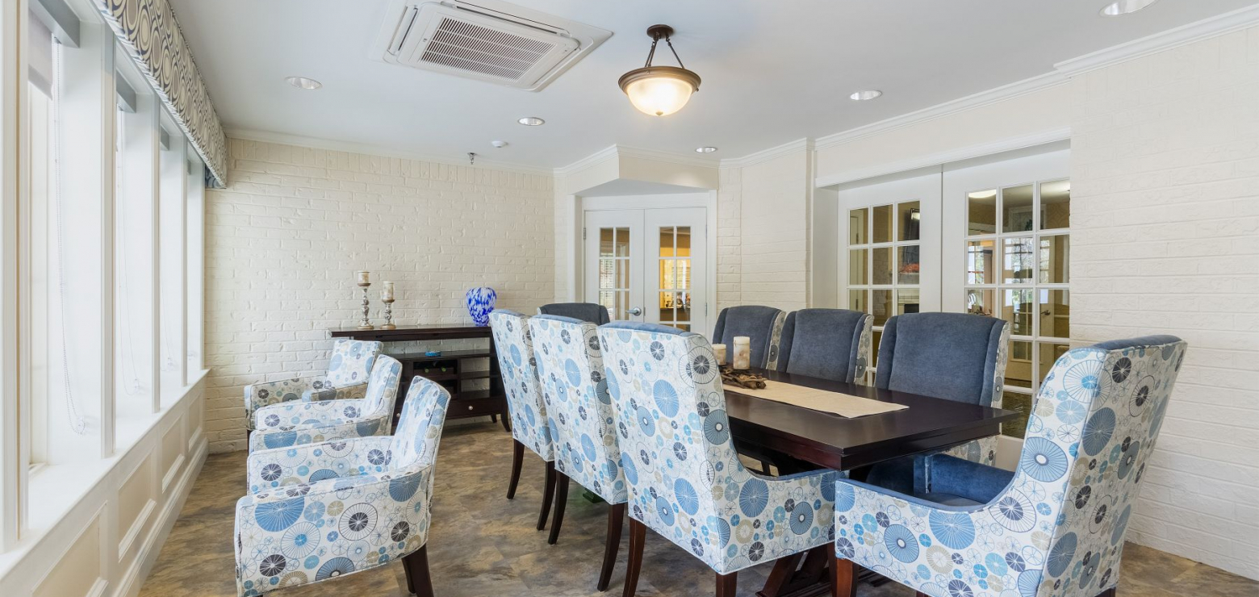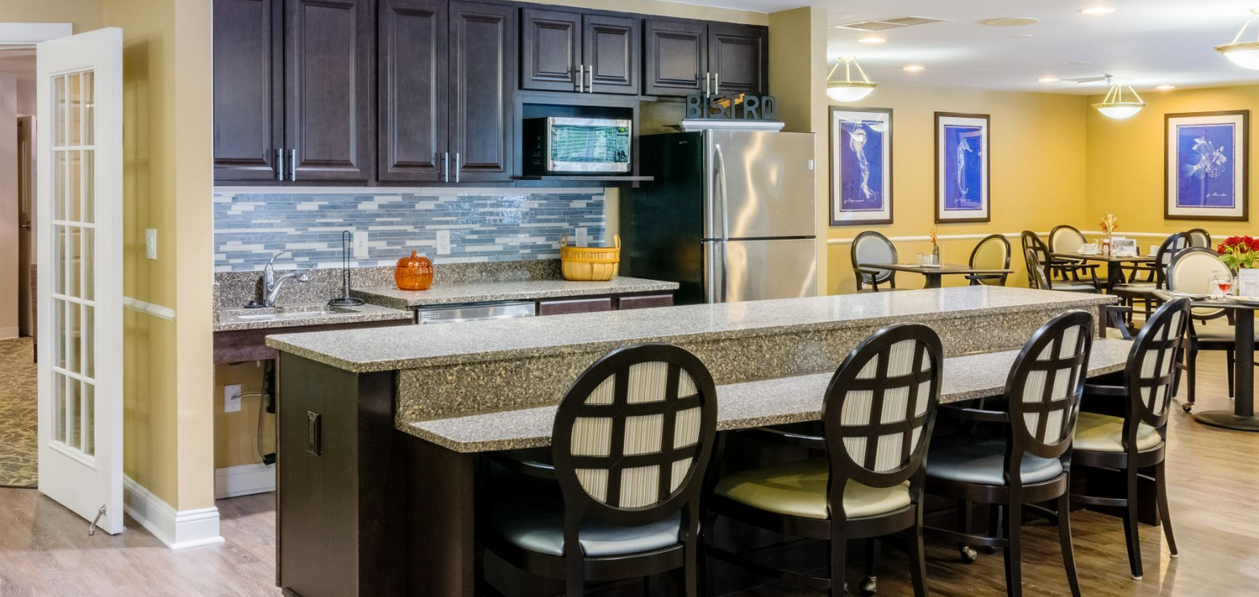About this Project
This project consisted of renovations to a 30,000 SF senior living facility, as well as a five-phase single story expansion totaling 11,000 SF. The new construction included concrete footings and masonry foundation walls, wood-framed walls with cement board siding, brick veneer, vinyl windows, wood roof trusses, sloped asphalt shingle roofs, and upgraded flooring and wall finishes for 18 new apartments, staff areas, and common areas.
A new covered porte cochere and porch were added to the front entrance, the lobby vestibule was enlarged, and the administrative area was expanded. The existing dining room was enlarged to include a sun room and bistro area. All existing flooring and wall finishes were replaced throughout the common areas, the support rooms, and the administrative offices.
