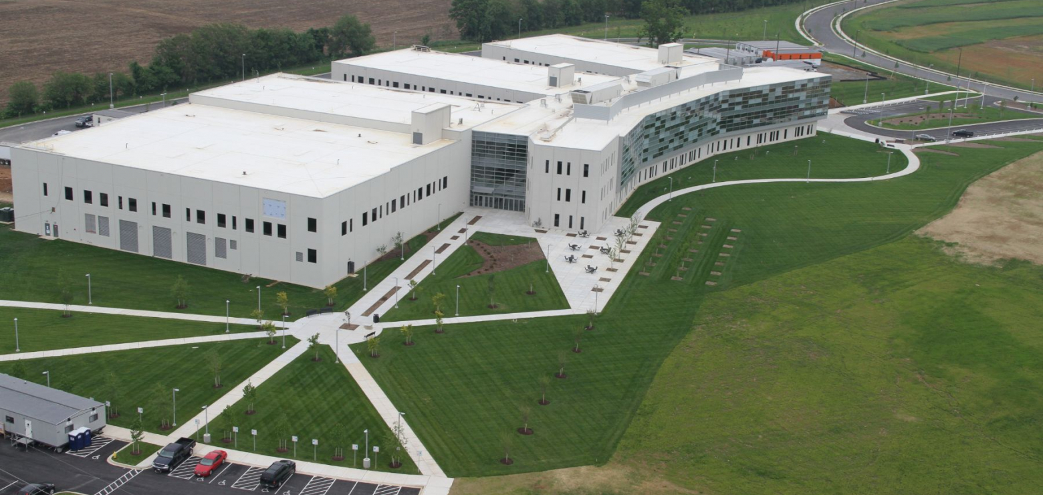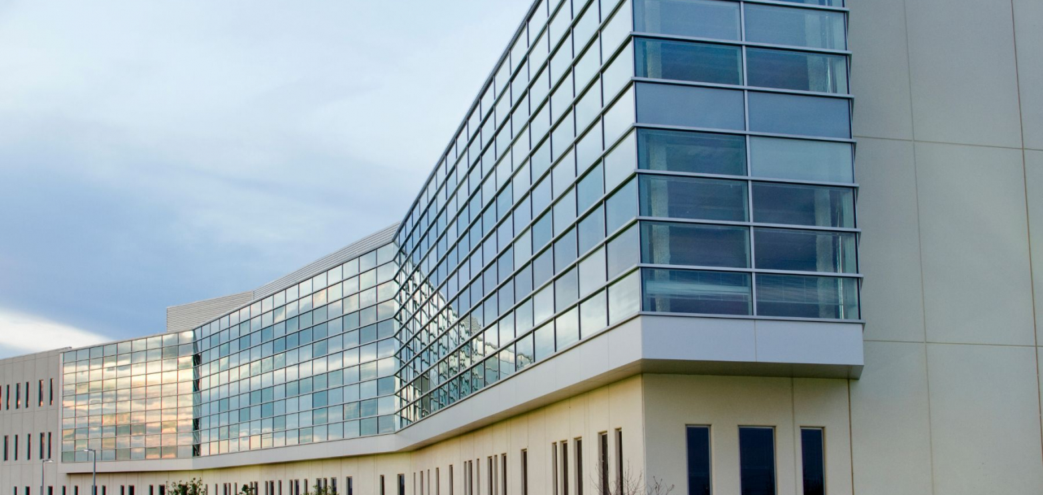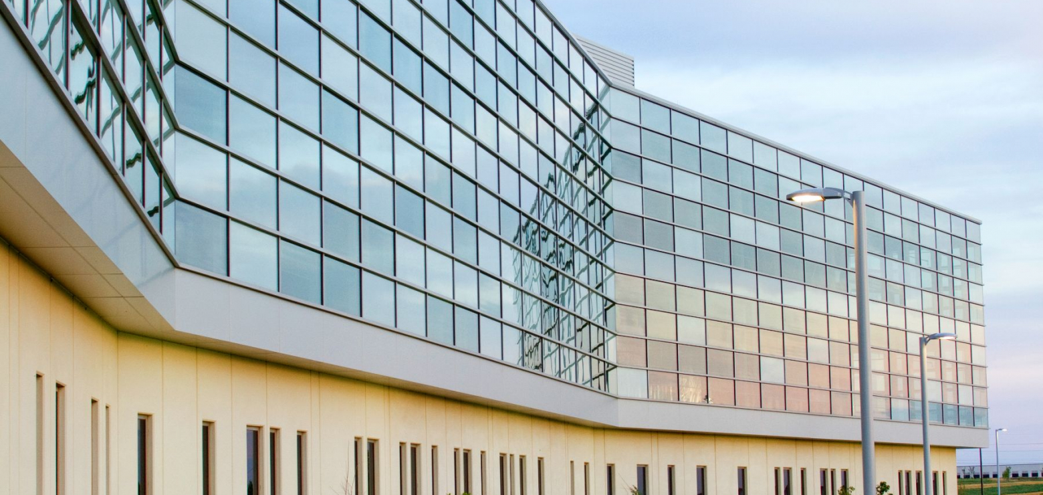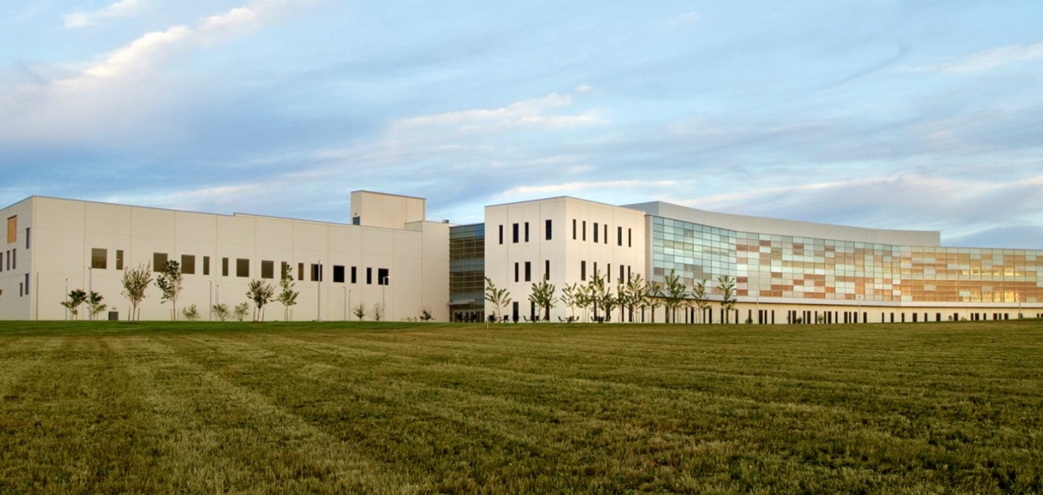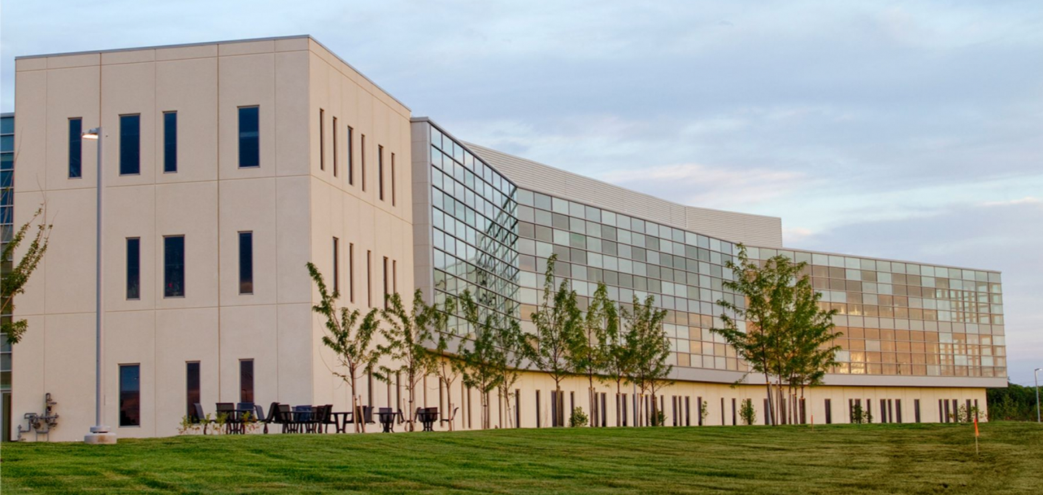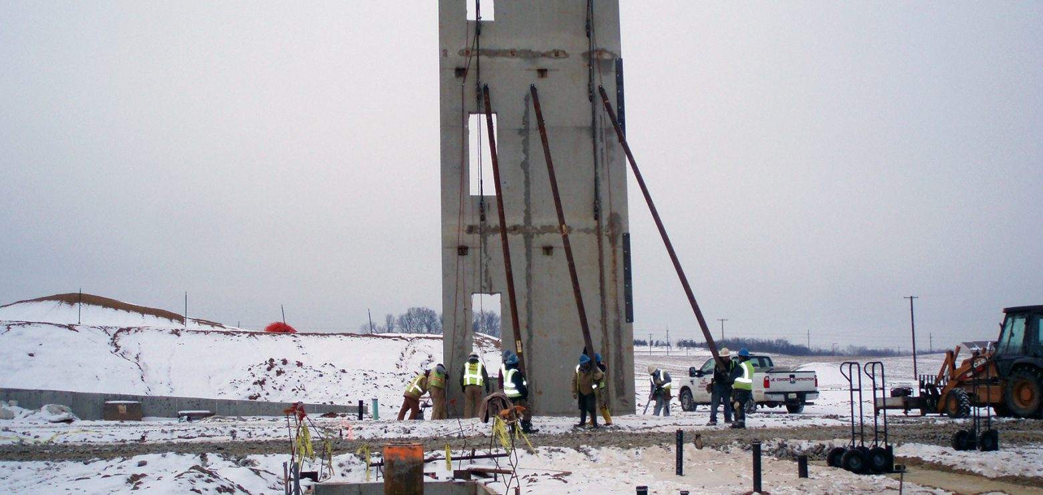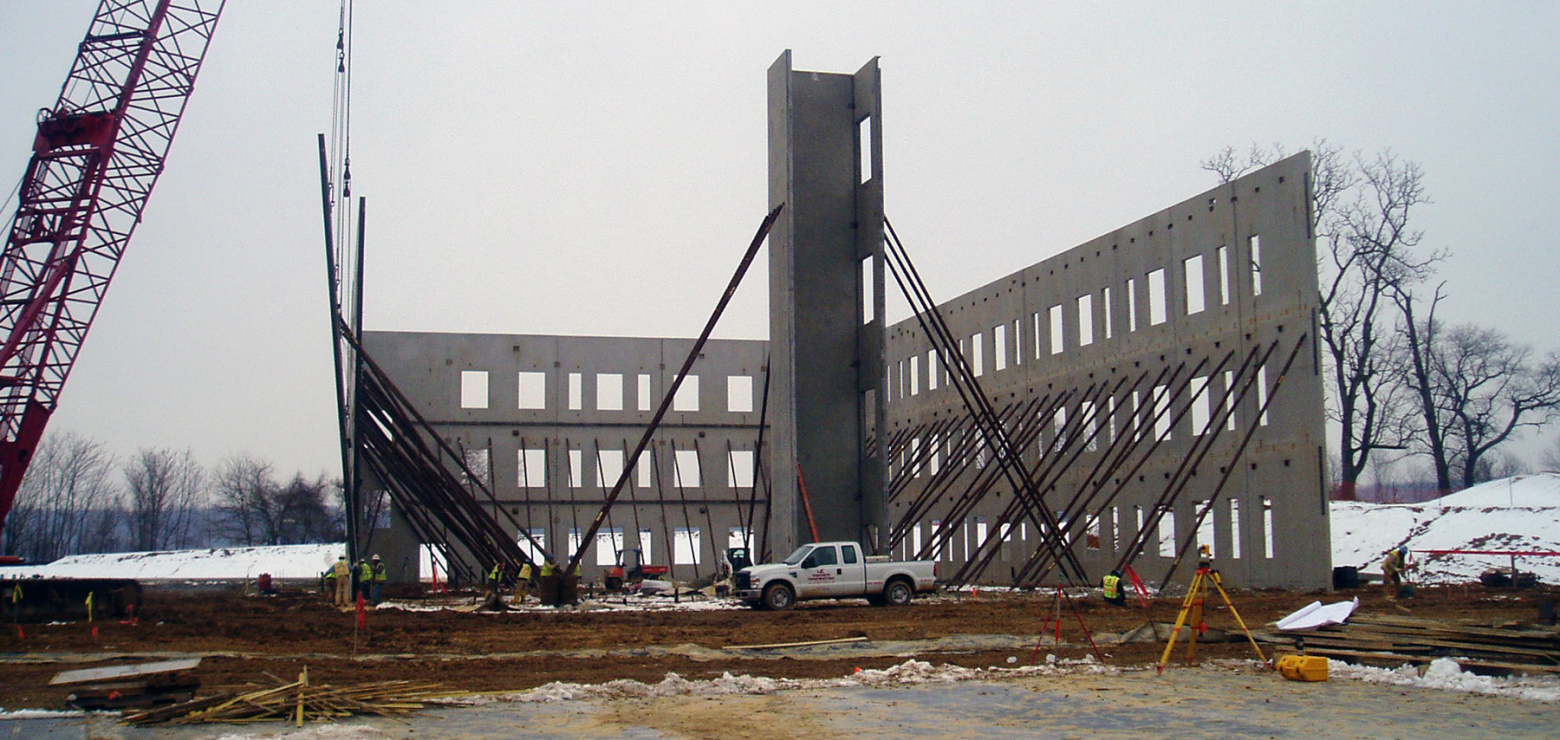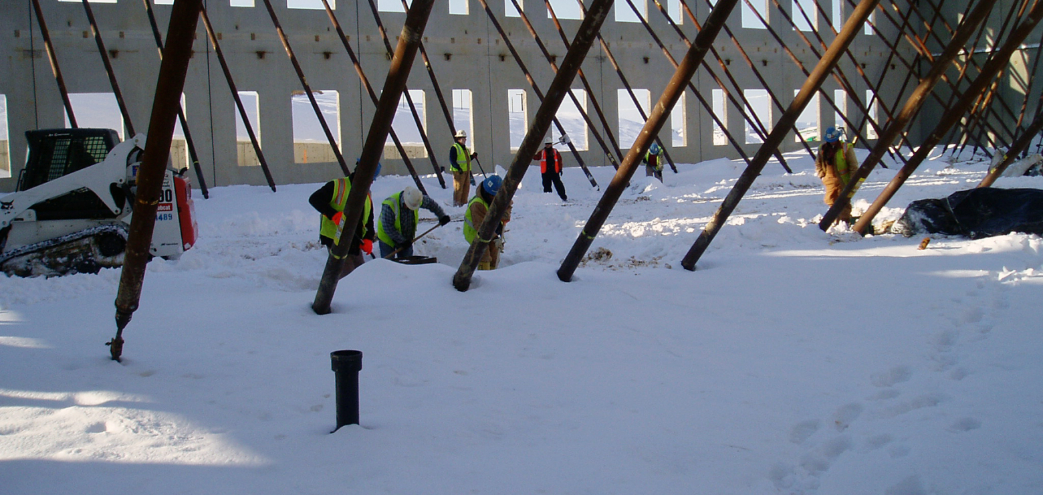About this Project
This project involved new construction of a state-of-the-art research facility, which includes manufacturing, lab space, and an administration building. The facility is comprised of five individual tilt-up concrete structures connected via an atrium to create a three-story building on a 32-acre site.
The composite slab structure is graced with two separate three-story-high atria, which offer a view of the courtyards between the laboratory wings through two separate sections of full height curtain wall. Extra steel was required to frame and support both the atria and the curtain walls.
Awards
- CON/STEEL Alliance Building of the Year for Architectural Appeal
- American Concrete Institute Excellence in Concrete Award - First Place - Maryland Chapter
- Associated Builders and Contractors (ABC) Excellence in Construction Award - Cumberland Valley Chapter
