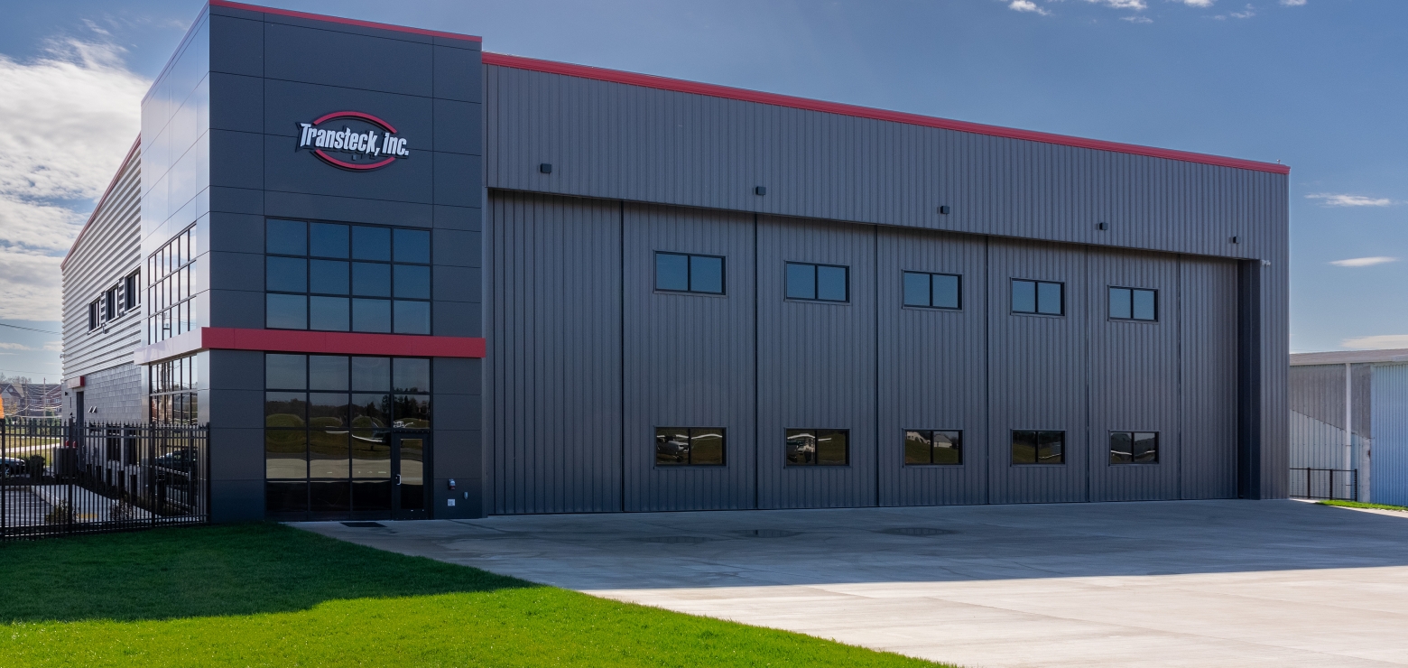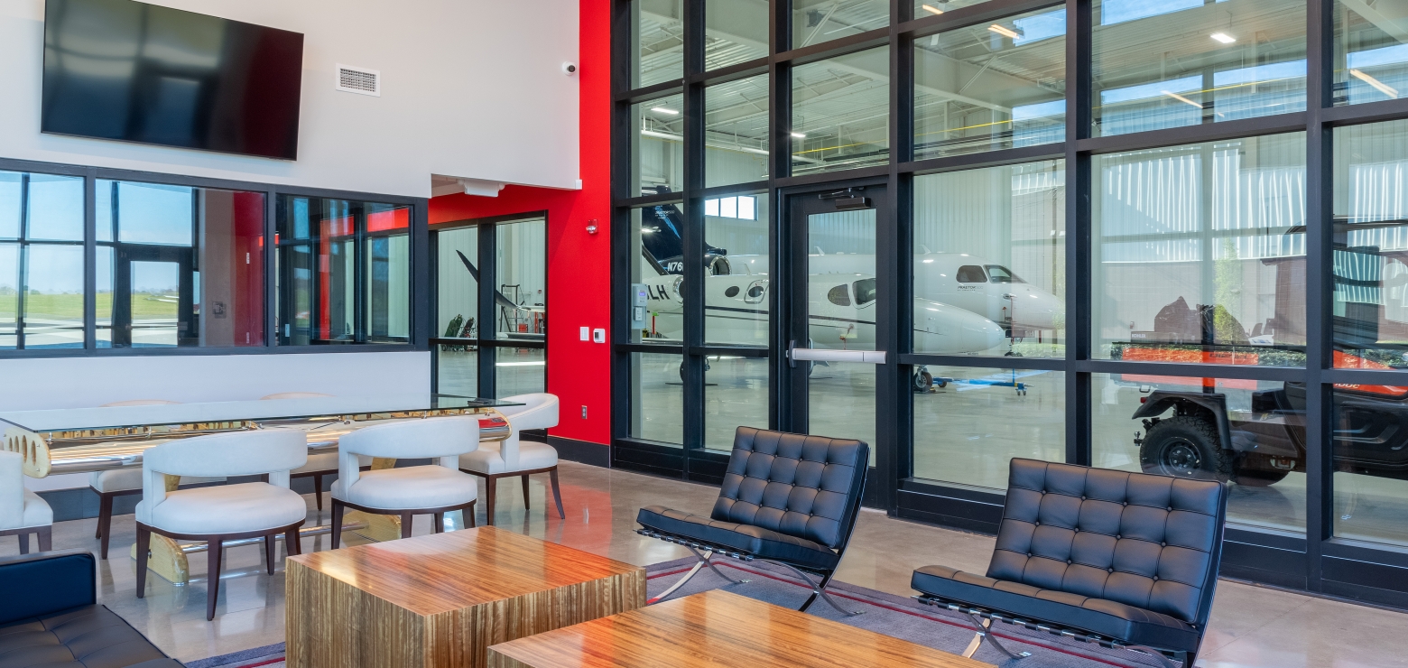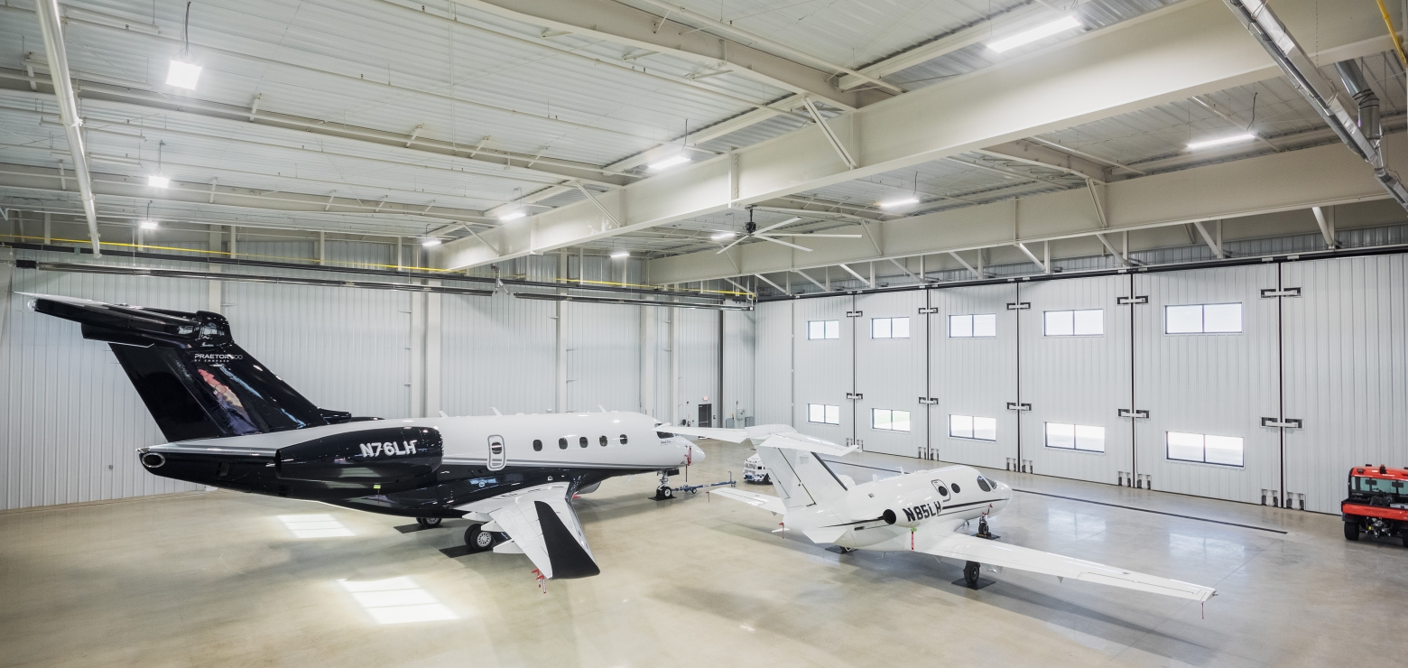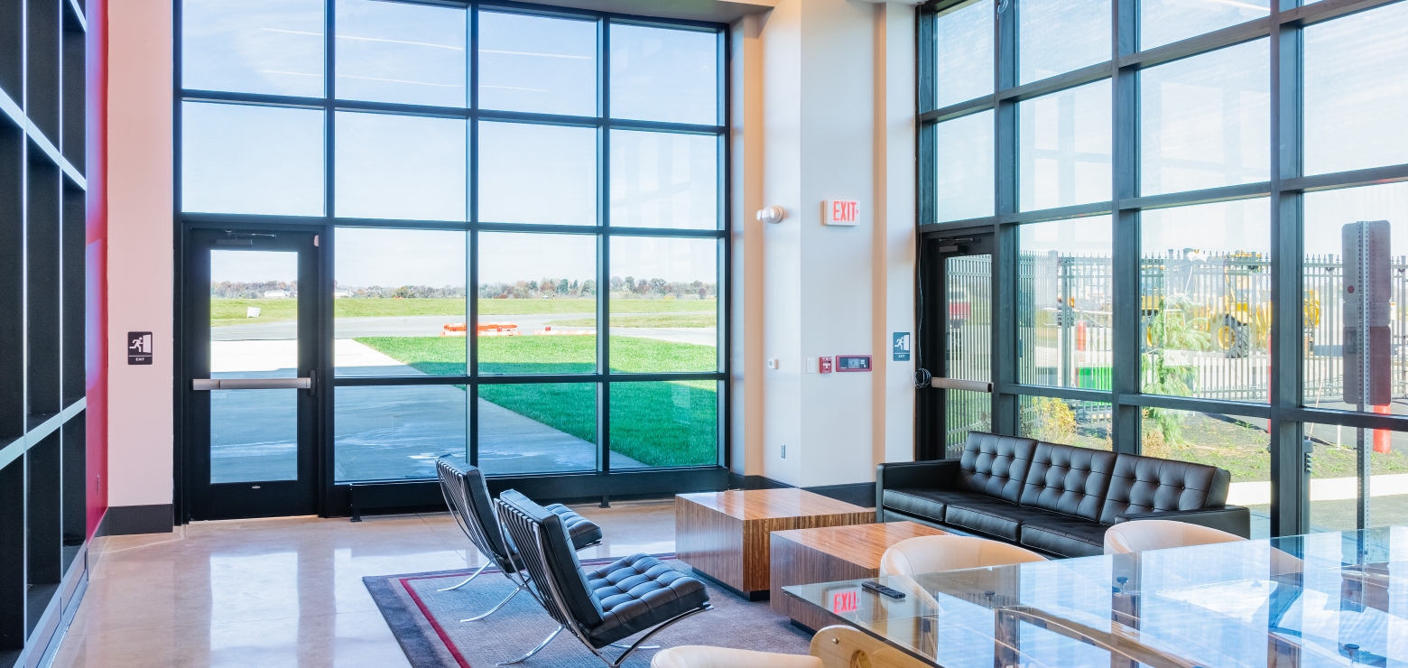About this Project
Construction of an airport hangar at the Lancaster Airport Authority. The new hangar includes a 1,700 SF office area consisting of a waiting area, offices, breakroom, and restrooms. The construction consisted of a pre-engineered metal building with Split Face CMU veneer, ACM paneling, aluminum storefront and ATAS siding at the office areas. The hangar includes a 101’x25’ motorized track door. The flooring for the entire building consists of polished concrete.




