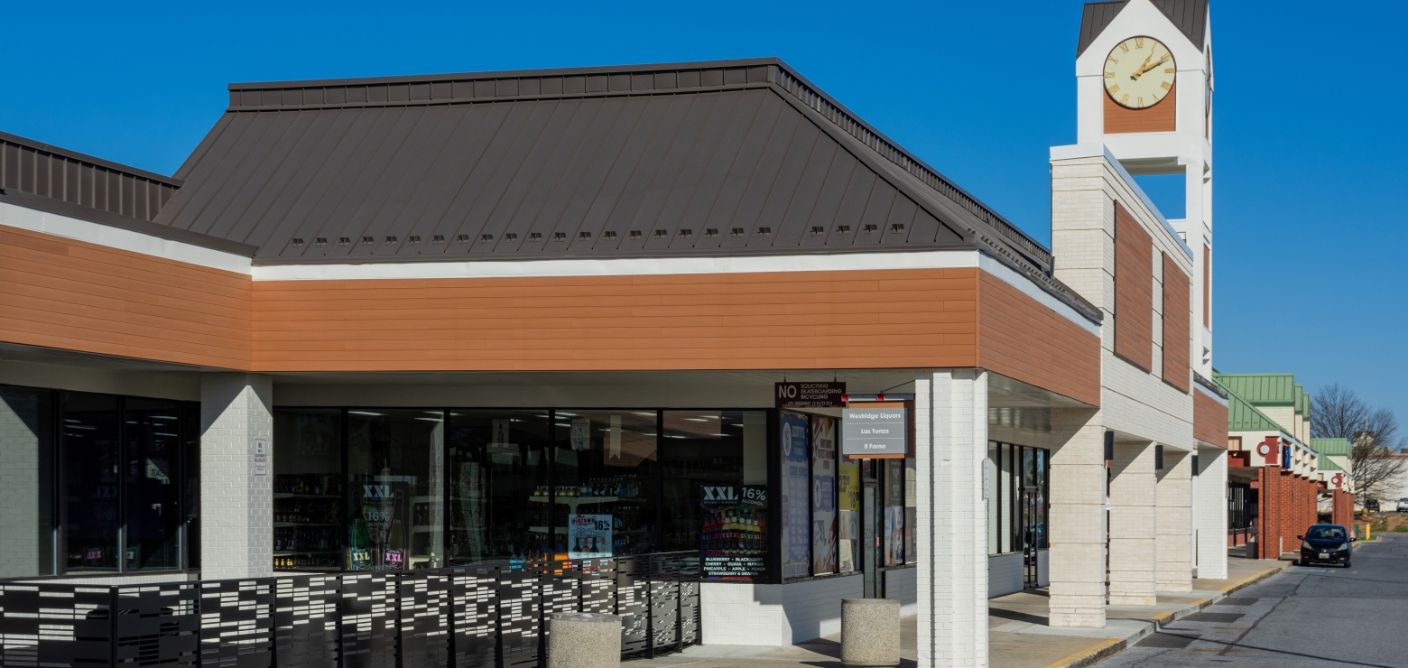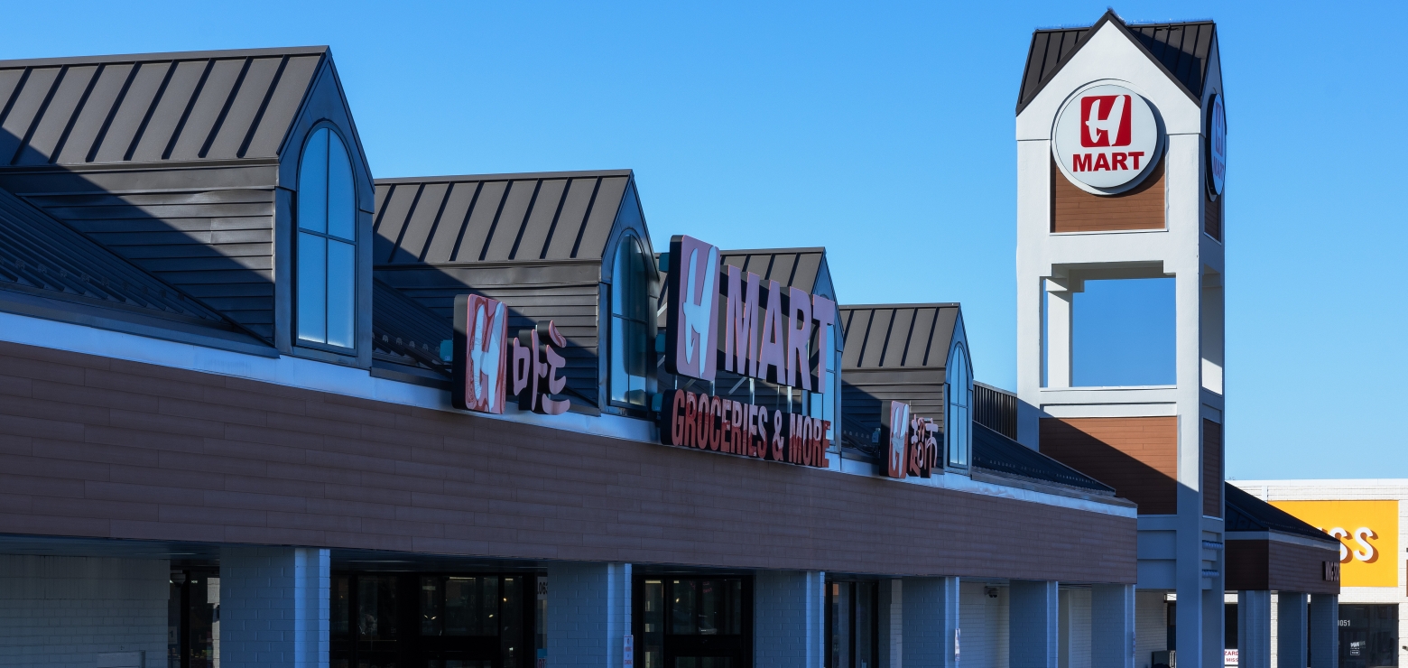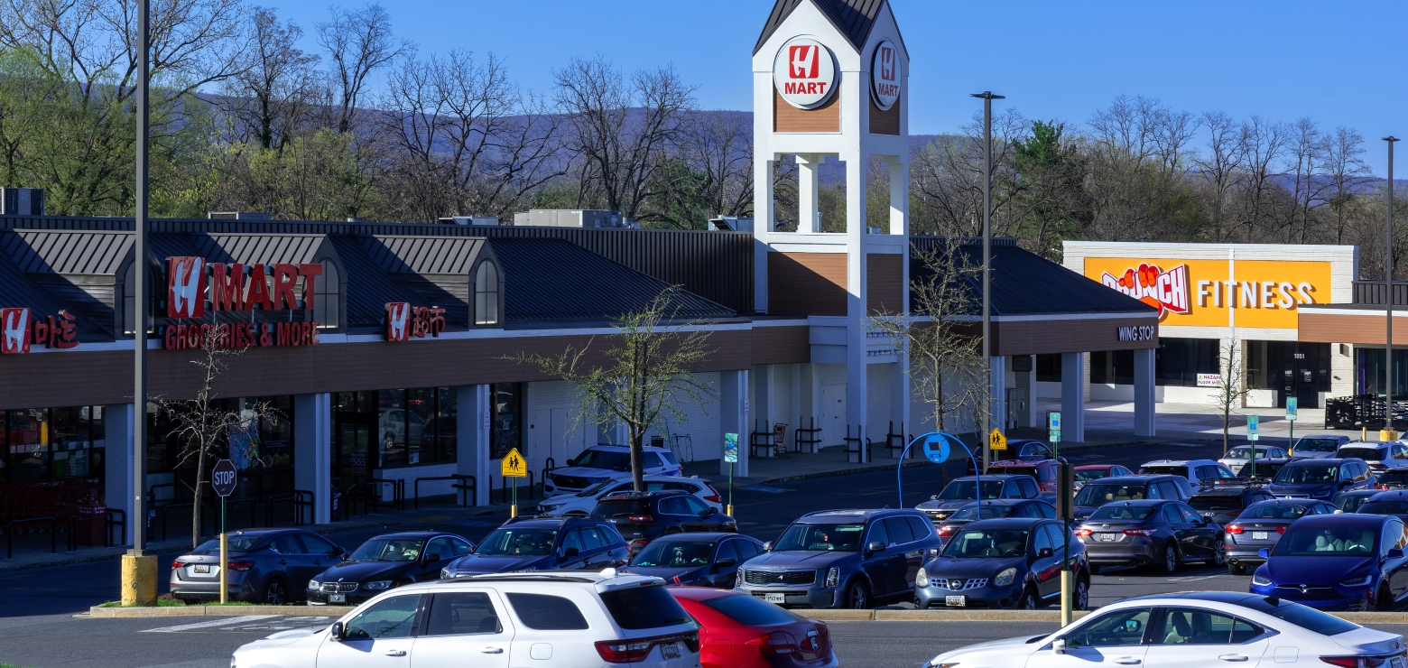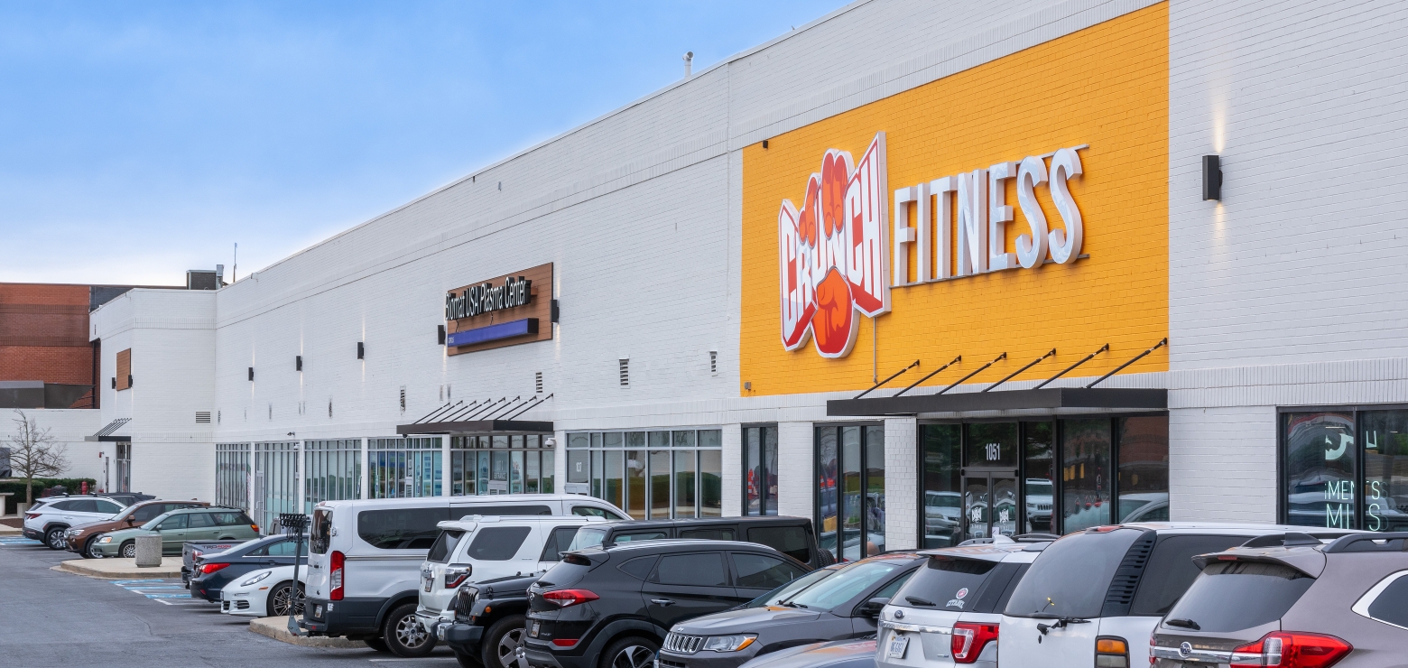About this Project
Façade renovation of 800’+ of retail frontage including two new retail entry features. The project also included interior demolition and landlord upgrades to 10,300 SF of space for a future tenant including new atrium and stairs, elevator electrical, and mechanical upgrades. Structural repairs were also completed to the building including full demolition and replacement of a courtyard with a basement below while maintaining operations of surrounding tenants.



