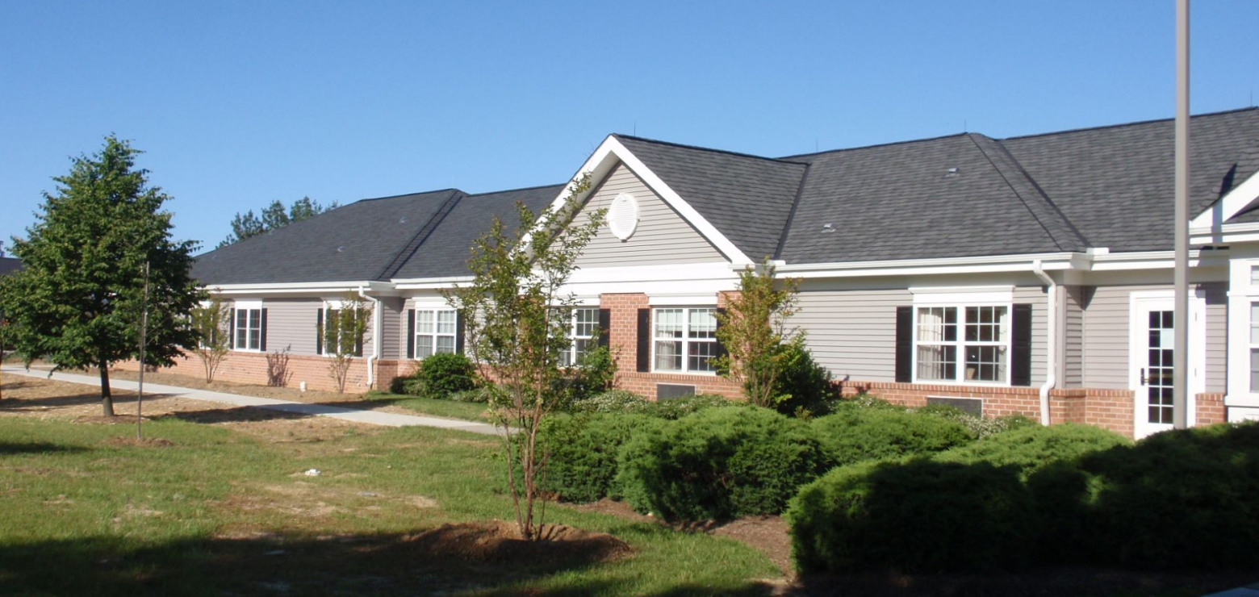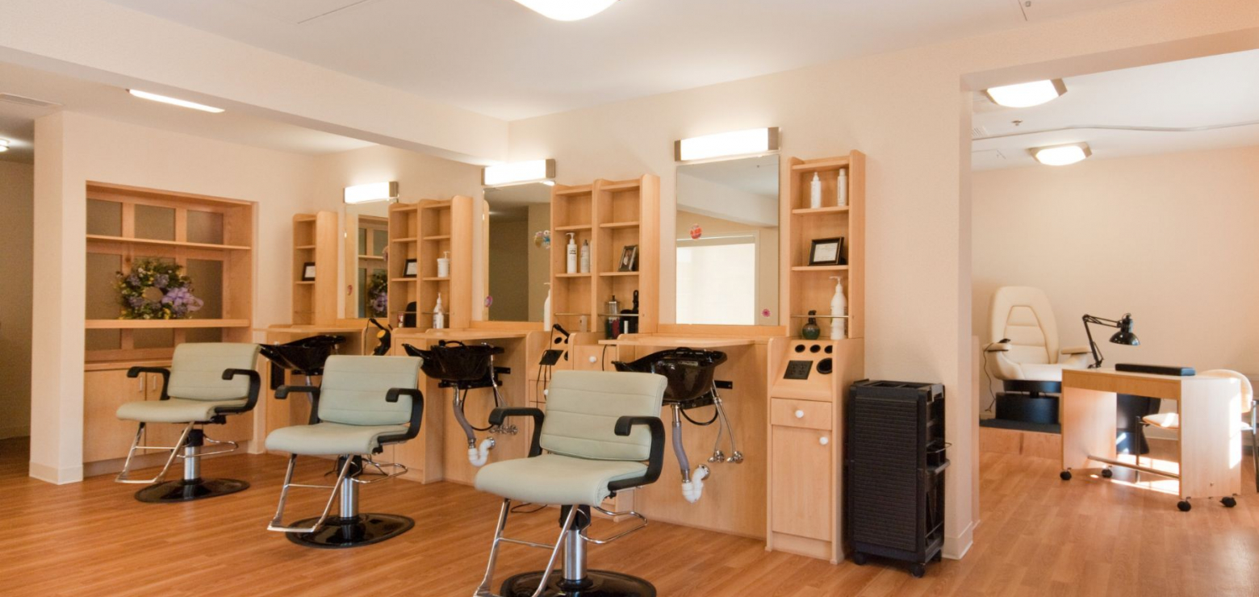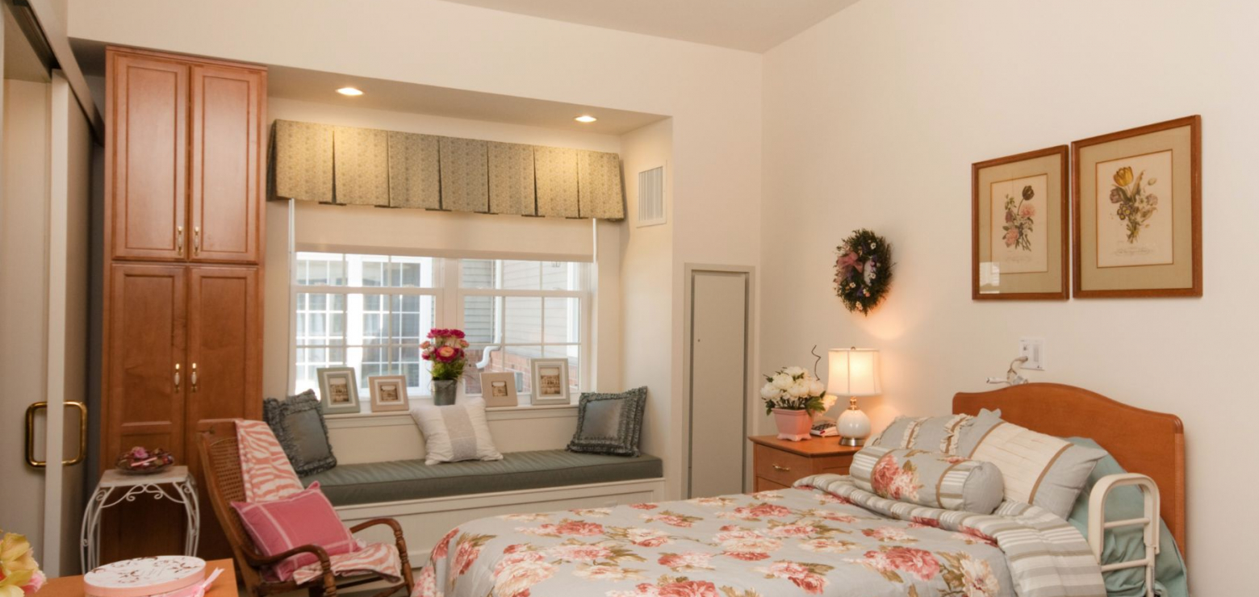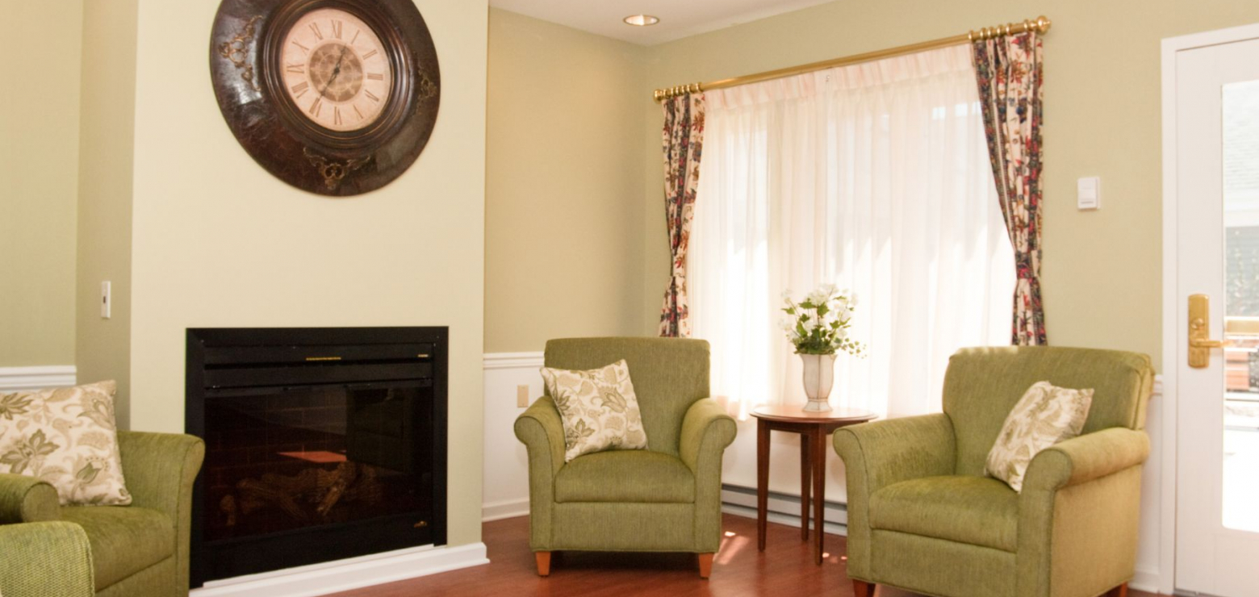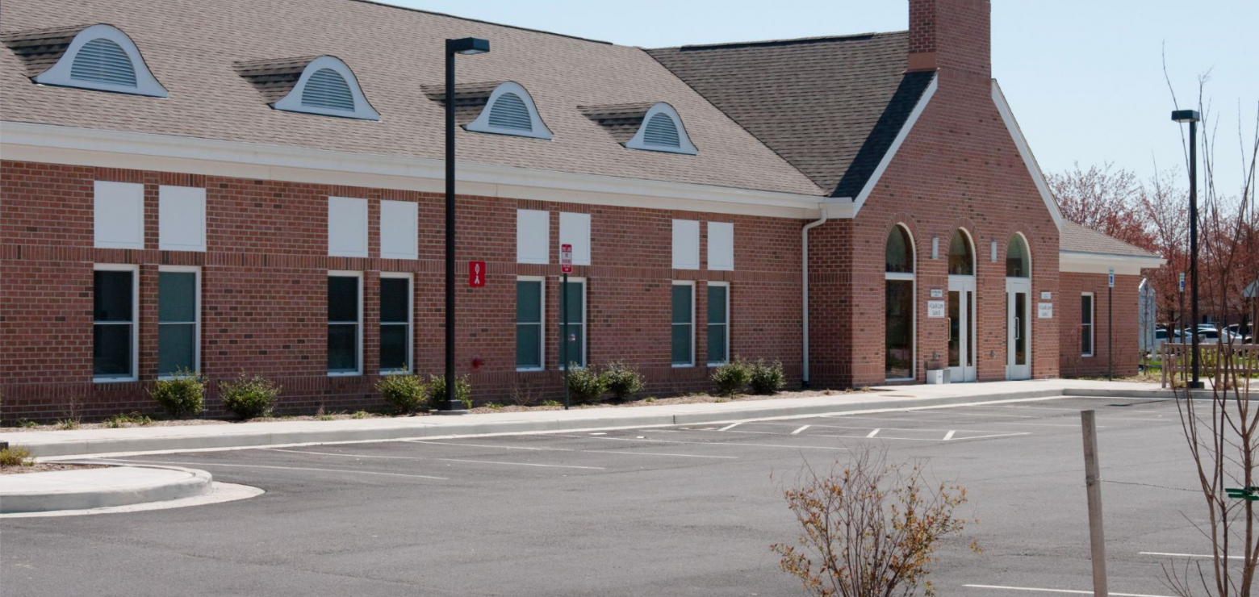About this Project
A one story addition and renovation to the existing Gardens assisted living facility; ultimately expanding it from 44 to 88 private rooms, creating four “household” style environments in the four wings of the project. Each wing includes a bath/spa room, serving kitchens, dining and living spaces, and access to central courtyards. The project also involved a prep kitchen renovation. All work was completed while the existing building was occupied and ultimately phased to accommodate the client.
A new maintenance facility, a medical office building, modernization of one health care wing, and the creation of a new spa facility were included in the master contract.
